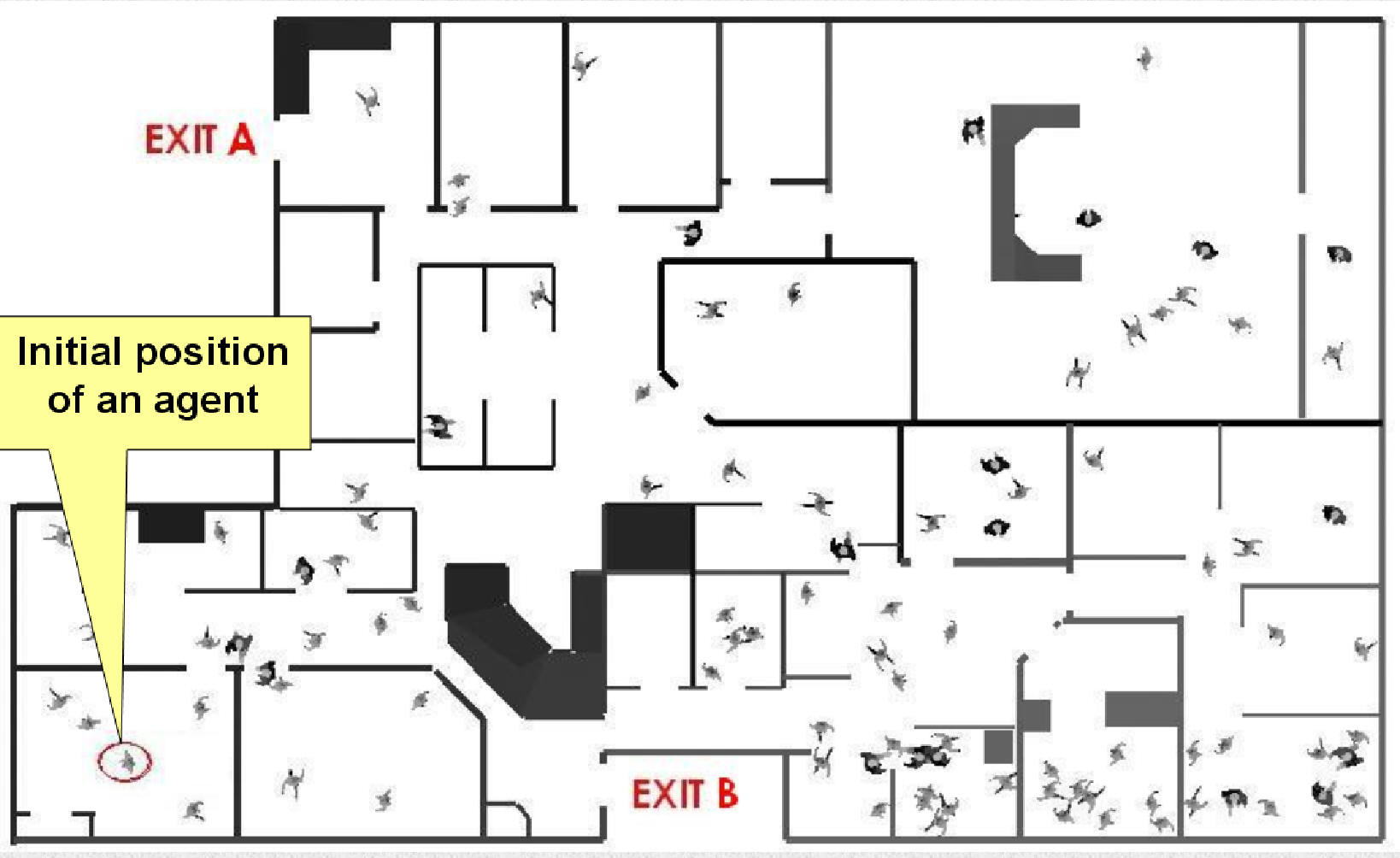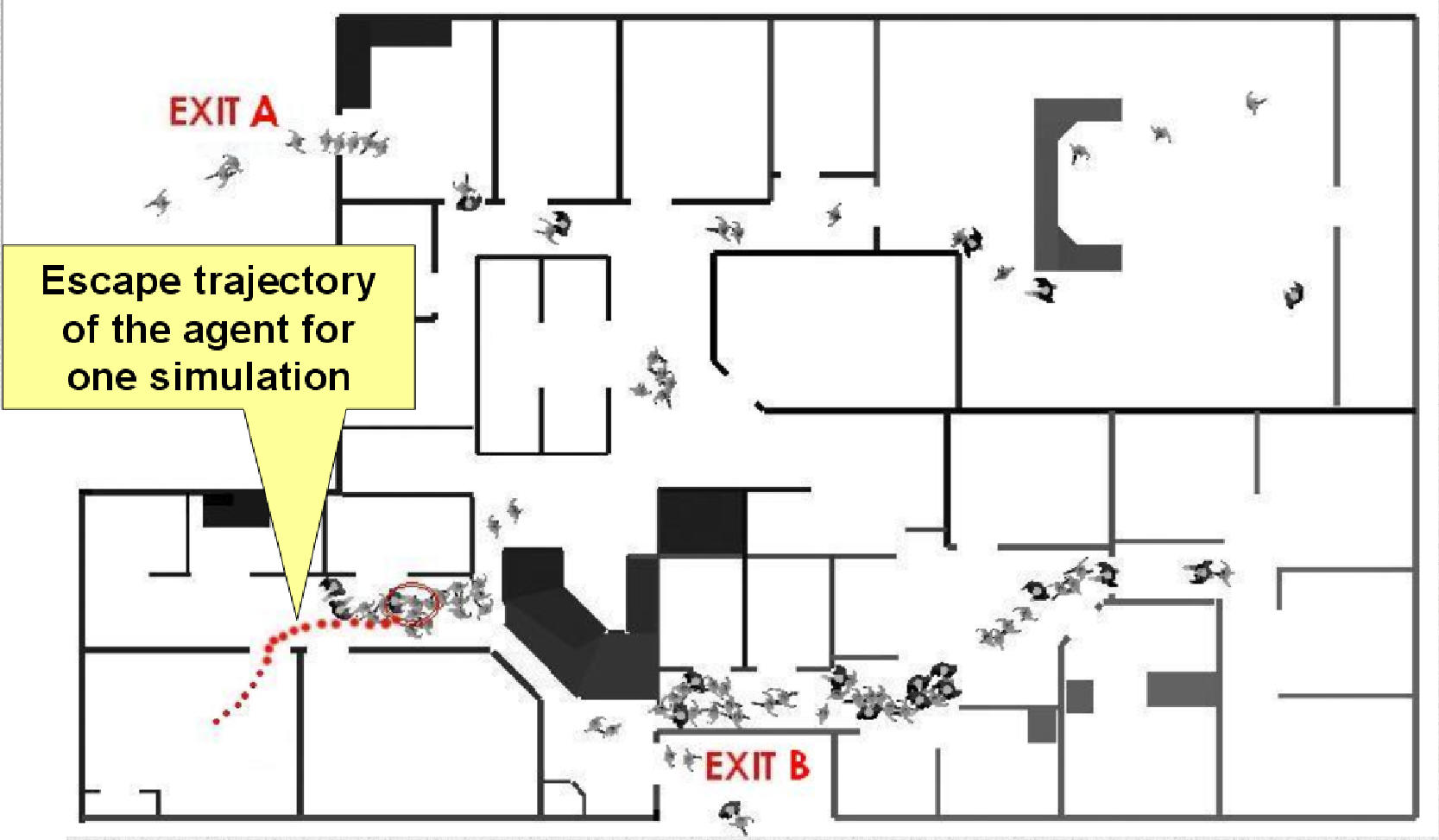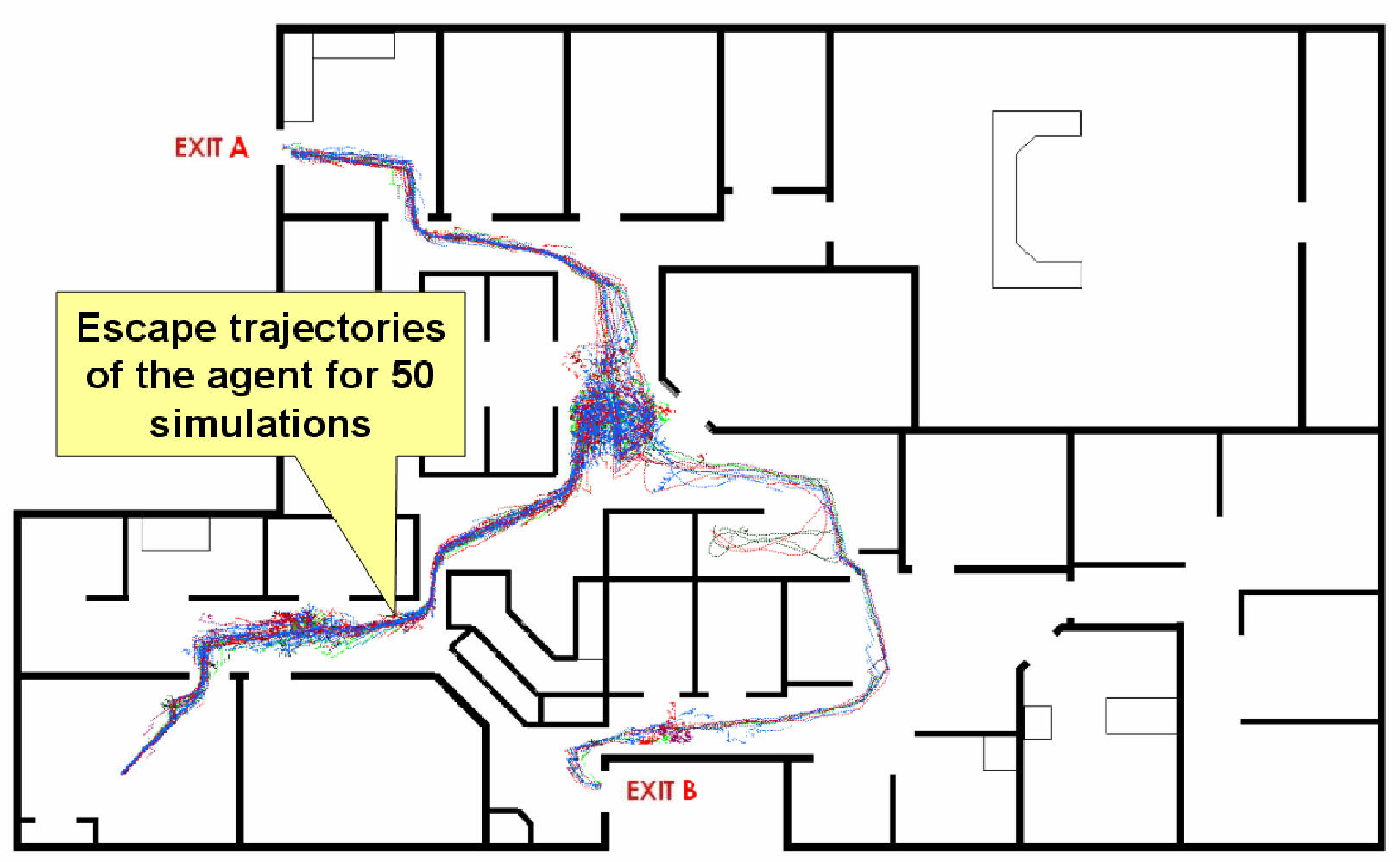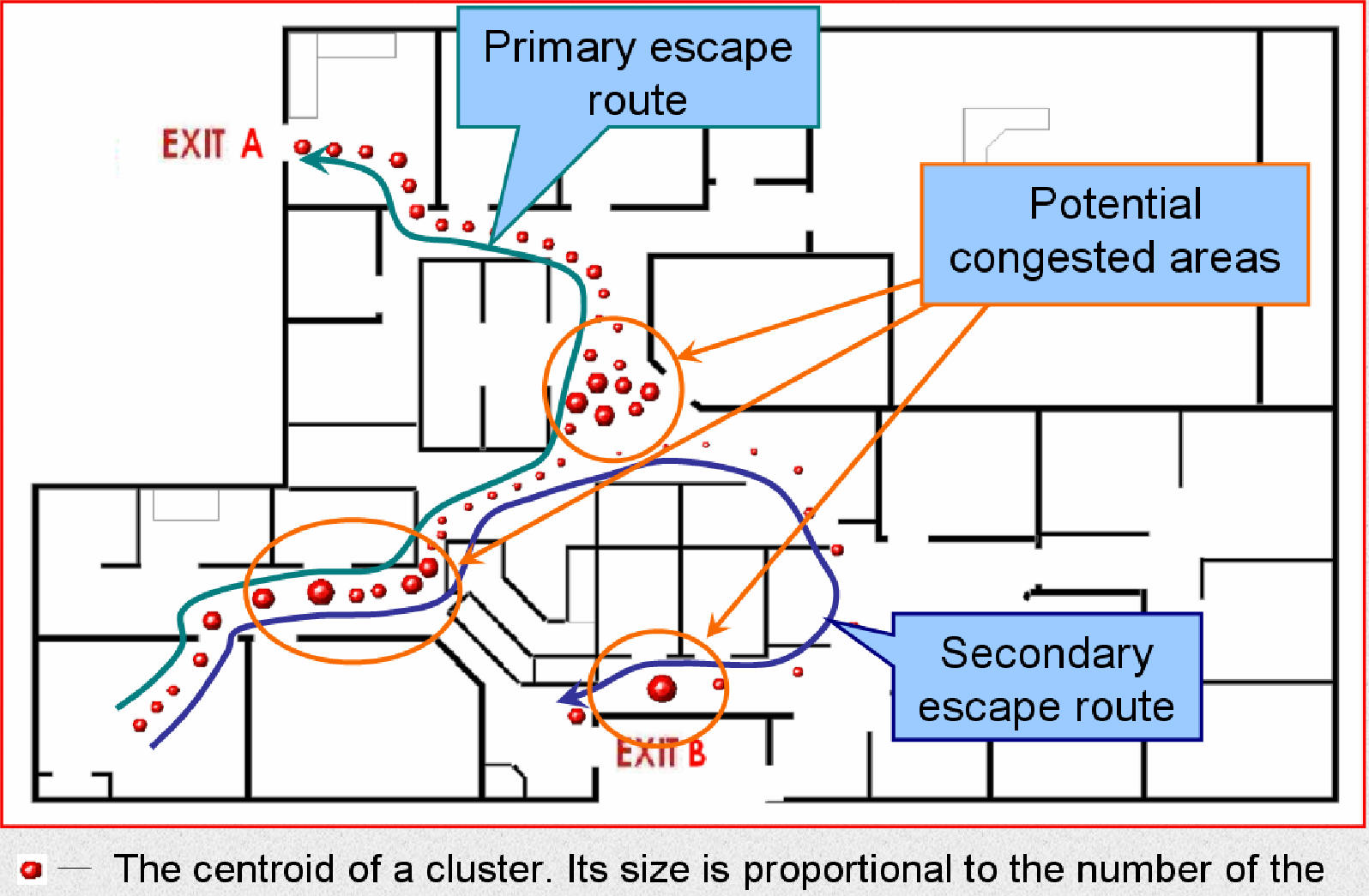
STATISTICAL ANALYSIS OF EVACUATION PATTERN USING CLUSTERING ALGORITHM
The simulation tool, MASSEgress, can potentially be used for many practical applications. One example is to facilitate egress analysis for building designs. When designing a floor plan for a building, although the intended usage of the space is usually known, it is difficult to account for every possible scenario for safe evacuation, because of the uncertainties such as spatial distributions of the occupants and their behaviors. However, with the layout of a floor plan, some typical evacuation patterns can be drawn statistically by conducting multiple evacuation simulations with different occupant configurations.

To illustrate, the above figure shows a floor plan with two exits, A and B. At
first, we place a ‘test’ occupant in a specific room with the presence of other
occupants distributed randomly in other spaces. Evacuation simulations are then
performed many times, with different spatial distribution of the occupant. That
is, for each simulation, while fixing the location of the ‘test’ occupant, we
randomize the locations and behavioral types of other occupants, so that the
‘test’ occupant would exhibit different evacuation behaviors for a range of
different situations.

The above figure shows an example escape
trajectory of the ‘test’ occupant in one of the simulations.

The above figure shows the trajectories of the ‘test’ occupant from 50 simulations. Using a K-Means clustering algorithm (MacQueen, 1967), the trajectory points are categorized into clusters represented by a set of centroids.

The resultant centroids are plotted as shown in the figure above, and the size of each centroid reflects the number of trajectory points that the centroid contains. By analyzing the distribution of the centroids, we can identify the primary and the secondary escape routes of the occupant, the relative frequency for the usage of the routes, and the potential congested areas during evacuations. By exploring different geometric configurations and re-arranging exit signs, a designer can modify the floor plan to alleviate congested areas and to provide more efficient egress routes.
If you have any comments or suggestions, please send them to xpan@stanfordalumni.org || Back to main page