Architecture Design
An academic building located at Boston University
- the design project for CEE222, Spring 2004, Stanford University
Architect: Xiaoshan Pan
concept |
first floor |
second floor |
third floor | roof |
section/elevations |
3d views |
Concept

Goal: To design a building as a direct response
to the local climatic conditions as for
- utilizing natural environmental conditions to
achieve the maximum inside/outside comfort for the building users;
- minimizing the operational cost of the
building, such as reducing the need for artificial heating, cooling, and
lighting;
- being environmentally friendly, such as using
recycle materials;
- adapting to the local environment in terms of
symbols, colors, and materials.

First Floor
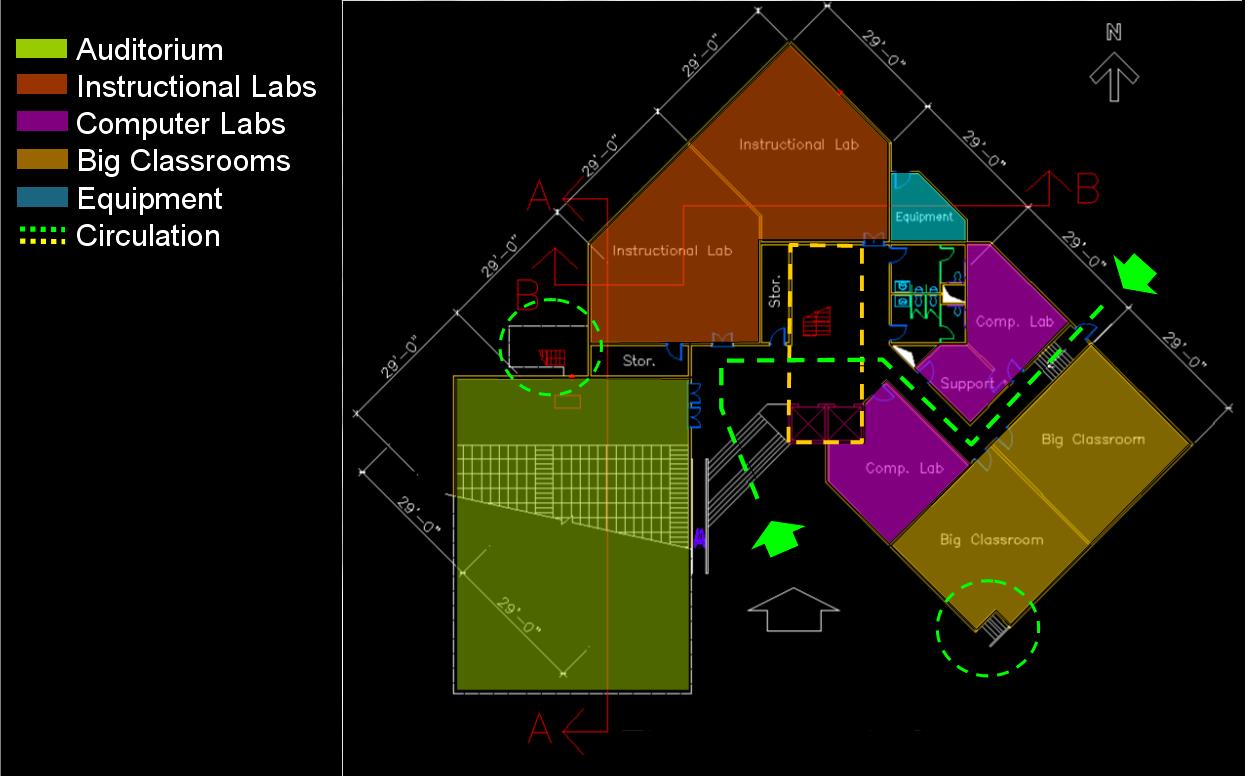
- Two entries. People can enter the building
either from south or northeast.
- Large-sized spaces are organized at the
first floor. Heavy traffic is near the ground for easy egress.
- Vertical circulation core is composed of
two elevators and open stairs at the center of the building.
- Two egress exits (one is on the west and
the other is on the south).
Second floor
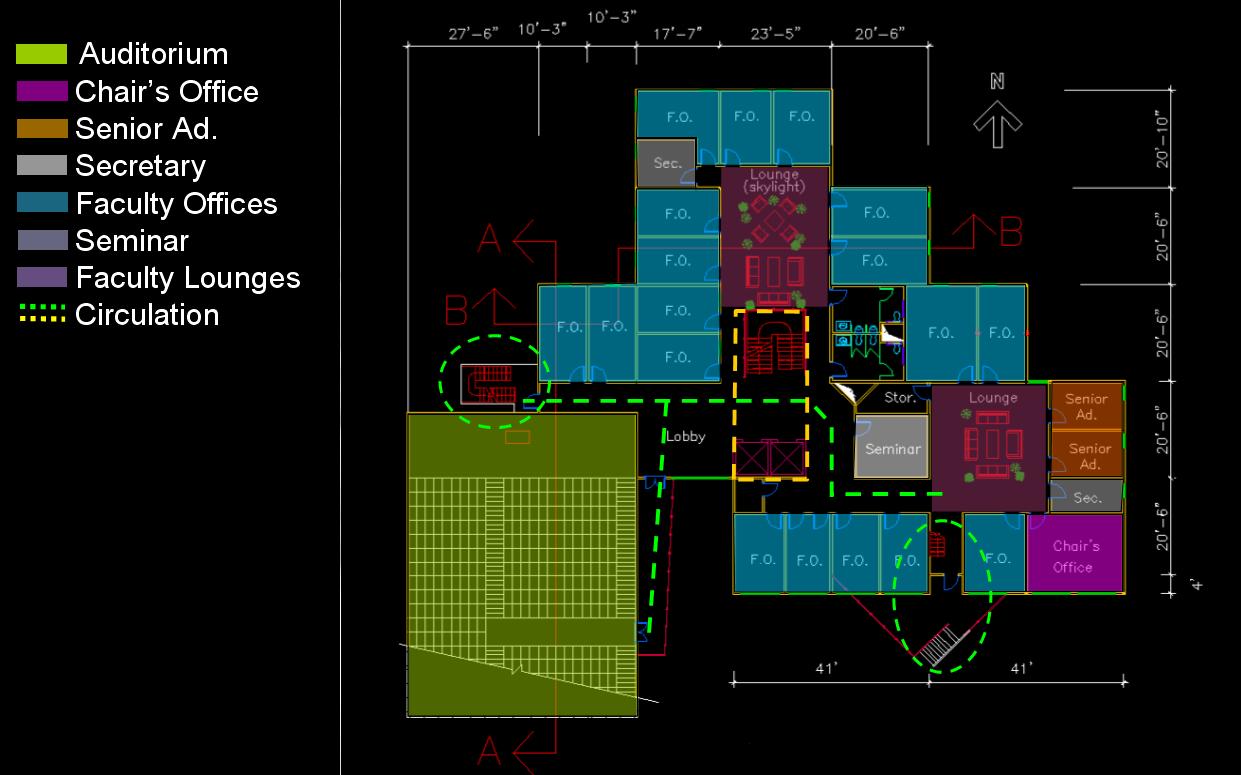
- faculty offices organized around two
lounges. One lounge is public, which promotes interactive communication
among faculties and students. The other lounge is more private (next to
the Chair's Office).
- direct access to the auditorium.
- importing natural lighting by using
skylights.
- using big south windows for collecting
solar energy and small windows on other orientations for protecting heat
loss.
Third Floor
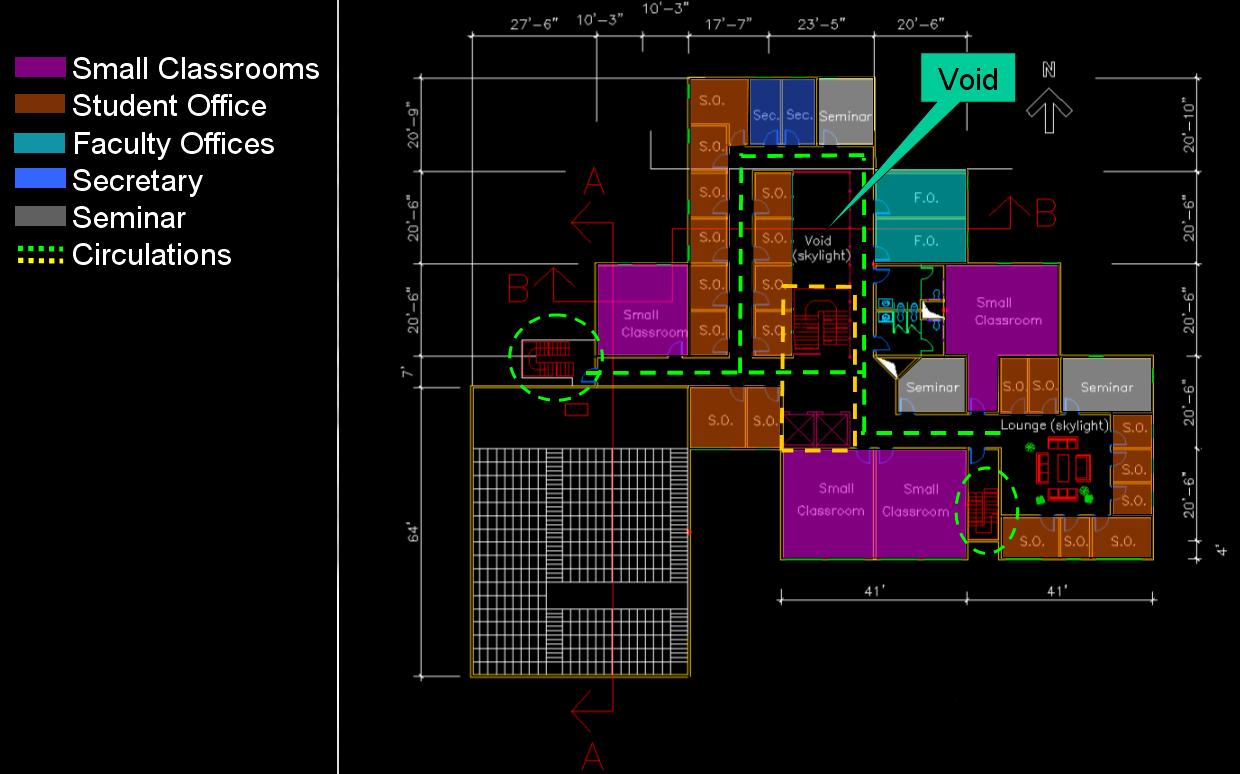
- natural lighting for almost all rooms.
Roof
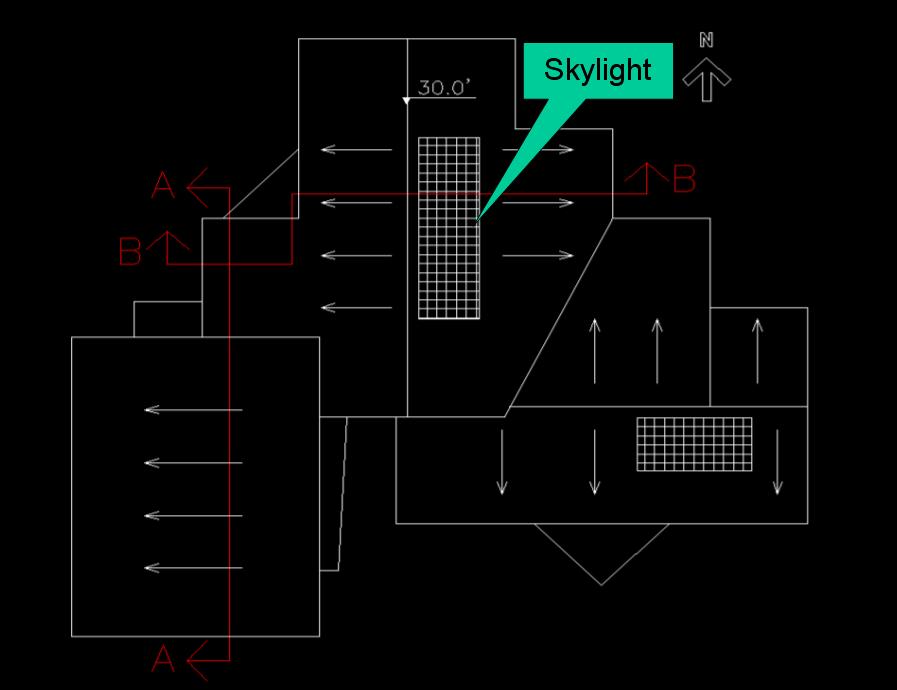

- Sloped roof for effective rainfall
release.
- using skylights for getting natural
lighting in the center of the building.
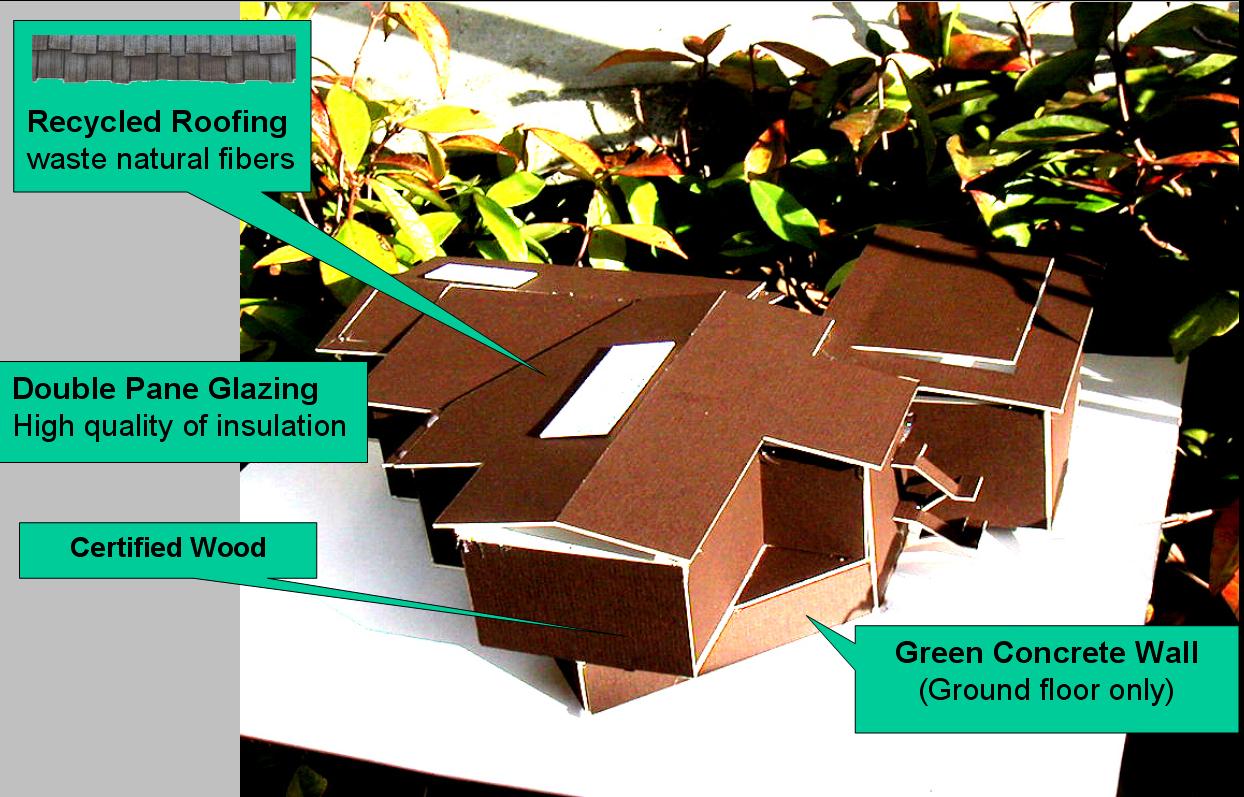
concept |
first floor |
second floor |
third floor | roof
|
section/elevations |
3d views |






